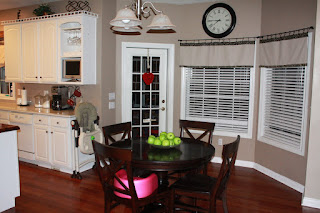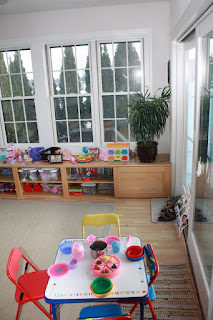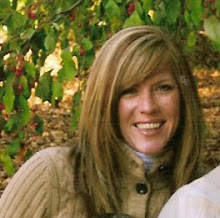We have only lived in this home for 2 years so we haven't yet put our stamp on each room. Some rooms have gotten a partial "stamp" though. With that said I will point out the things that I like/hate about each room and what I plan to do about it.
Dining Room
Recently I painted this room a shade of cream with green tones in it (think celedon). Overall it just looks creamy. We don't have a dining room table, nor do we really need one right now. We used to have one, didn't like it, and never used it so we use it as a wine room of sorts. Eventually I would like to have a large dining room table but it just won't work in this room. The chandelier will eventually be replaced as well.
Living Room
This room....oh this room....I just don't know what to do with it. I am not thrilled with the furniture but can't replace them right now. The walls have not been painted and there are no window treatments except for a nice pleated shade so it's very bare. It connects with the dining room so I am thinking that I need to just continue the paint color from the dining room throughout this space. I am just so clueless about colors that work with this furniture. I also am not really making it a priority right now so it just exists "as is" which is sad because it is something you see right when you walk in the front door.
oh yeah..don't you just love the tag left on the bells of ireland?? Nice.
Living Room/Foyer
This is the transition from living room to foyer. Hate that cord from the lamp, I bought cord covers to make it disappear but haven't gotten to it yet.
Foyer
I have a call into a painter to come quote this thing! You can't see it but there is an awful faux painting all over it done by the previous owners. Maybe a marble type effect? In any case it does nothing for the space. It needs some sort of color to show off the beautiful woodwork done on the staircase and define the niche at the top. I would love to be able to get that horrible brass chandelier down and give her a coat of oil rubbed bronze or black paint. It's so high up and so large that I don't even know where to begin to get someone to get it down and then eventually put it back up for me. Someday....
Half Bath
I painted this bathroom last year sort of a milk chocolate color. I am ready to change it already. I like it but I am now craving Gray! There is a cool recessed ceiling with molding around the perimeter of the room too. In the photos it looks like I have two tones of the brown paint however it's just shadows. It's just painters white up there right now. I need to learn a little more about paint and color and put the right one up there to coordinate with the wall color. It's an odd little shape of a room, hard to photograph.
Kitchen
Aside from switching out my stove and diswasher to match the other stainless steel, I actually like this space. I spend a lot...let me say that again...A LOT of time in here.
This is the transition from foyer to kitchen (off in the distance is the entrance to the sun room which is up next)
Sunroom (aka...the toy room)
I love love love this room....it's just that it's not mine right now, it belongs to my girls. Oh sure, I have a couple of wicker chairs and a small desk in there but that's it, the rest is theirs. This room is an add on done by the previous owners, it was originally the back door to the patio. This is what it looks like 90% of the time....the other 10% of the time it looks worse if you can believe that. We are currently beginning the project of a basement finish so as soon as that is complete, we will rip out that storage bench (hopefully to use it down in the basement), paint, maybe add window treatments and furnish with some nice pieces. I can't wait because I think this will be a really cool space.
Guest Bedroom
This room is one of those rooms that falls under a lower priority category which is sad because it's such a sunny pretty room and afterall it is for "guests". You'd think I would make my guests a higher priority. I do have a plan for this room though. I am NOT going to paint this furniture, I am going to leave the pine as is and work with it. I am going to purchase this bedding.
I am going to add a couple of glass lamps and paint the room a nice neutral color, and of course add window treatments. I can't wait to finish it...but in order to do that that would actually require me to start it.
My Baby's Room
About 6 months ago this room was a white box. It's a very small room so I think it's perfect for a childs room. We painted (I will update with paint color when I look it up) and added beadboard. I love it and hope it will remain timeless for the little guy as he grows up.
My Girls (twins) Room
This is the bonus room above the garage and is perfect for the girls. When we moved in the room had a polar bear type mural on one wall and I needed to get rid of that so I quickly painted the room a very pale pink color. I left the sky/cloud mural on the ceiling, which also included a red airplane. That doesn't quite fit, but there wasn't any way for me to get rid of it so it stays for now. Because the girls were still in cribs when we moved into this house I didn't quite go with any "theme" like I wanted to. They have since transitioned into beds but still I have not given them any real "big girl"
type decorating. I hung their old curtains on a 2 inch valance rod that was already on their window when we moved it. It looks awful and I plan to hang that rod that is in the corner but just haven't gotten to it (notice a theme here). I did just have a baby in my defense but still.....I hate these things that are just left undone. 

The airplane..
Family Room
This room is pretty much done except for needing a little art on a wall or two. The couch pillows, and mantel are contastly evolving with the seasons, but that is pure fun for me. As you can also plainly see there are a couple of decor items that won't be around forever and that is the swing (with baby boy in it....he is using his sisters pink blankie to sleep with...he's secure in his manhood) and the jumperoo.

Master Bedroom
I debated even showing this room...it's awful to me. White bare walls, old bedding, shoes laying on the floor because there is no more room in our closet, mismatched leftover decor from other areas of the house. We have a great lighted recessed ceiling. No excuse not to make this into a great room.
This second photo that shows the useless sitting area and the closet will hopefully serve as a "before" photo. We hope to knock down the wall facing the sitting room and close that area off and make that whole thing a closet (windows will be inside the closet). I'd put in some thin interior french doors that still allow some light into the room. There is another window next to the bed that is pretty large so the room still gets plenty of natural light. The other thing that this would accomplish is to give the room additional usable wall space, because as you can see we have a dresser back in the sitting area too. It's about 3rd on our list of "big" re-do's.
Master Bathroom
This will be the 2nd item we'll re-do after our upcoming basement remodel. This bathroom could be so much better, the shower is tiny and behind the door, the bathtub is like the elephant in the room. It takes up about 1/3 of the space and while it's a very very nice tub, we know that we can accomplish the same thing in about 1/2 that space. The vanities meet in the corner and while that might seem nice, the pipes for the sinks run around the corner and were left uninsulated (this bathroom is above our 3rd car garage) and the first winter we were here, they froze and exploded into the garage. In order to fix them the plumber had to cut out the inside of my husbands vanity. We need new vanities so we'll be tackling this after the basement!
.....stay tuned for another post on the "before" photos of our basement as we begin our basement refinishing!
































Your home is beautiful!
ReplyDeletelovely home!
ReplyDeleteVery nice house! Some sheer draperies that match the color of the guest bedroom would look very nice in there.
ReplyDeleteWhat a beautiful home! We bought our house this past year, so I know exactly what you mean about getting "there" someday. Some rooms just feel overwhelming to start!
ReplyDeleteI would definately go ahead and spread that beautiful wall color from the dining room into the living room. At least it will give it some color, even if you don't end up liking it and then you can really delve into the color wheel to see what you will enjoy most. I can't wait to see more. You've done a great job so far. Keep up the great work :)
You're home is gorgeous! It seems so spacious and wow, it's just beautiful. We've been in our home just over two years and I can hear exactly what you are saying about just not being sure of what to do in some areas. It's tough. But honestly, if you left your home as is, wow, let me just say, I'd be loving it the way it is. Gorgeous! Love that there is a cloud mural above your girls beds and I too hate cords - I think I'll look into getting some of those cord covers that you mentioned.
ReplyDeleteInspiring use of colors and textures, love the way your keeping the dark wood to blend the rooms together.
ReplyDeletehttp://www.momentsofelegance.com
Jenn
I love your home!! I have a few questions as I just bought my first home and need ideas! I don't know whether to do Oil Rubbed Bronze fixtures, handles, knobs,faucets, or to do the Brushed nickel. Do you have any suggestions??
ReplyDeleteWhat color paint is in your kitchen?? I love it!