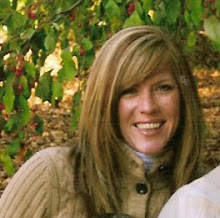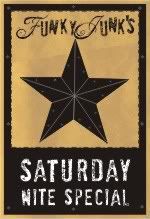Is anyone out there?? I wouldn't blame you if you ran for the hills, afterall it has been a loooooong time since I've posted anything and I do sincerely apologize. It was a crazy summer and the kids have taken all of my time. They still do :), but now my girls are in kindergarten all day so I am finding myself with a more me time now in the form of the little guys naptime.
When we bought this house 3 years ago the basement had one small finished room and a closet. The rest of the basement was unfinished. With 3 small children we were in desperate need of more finished space, both to entertain and a more dedicated place for them to play so that I could reclaim my beautiful sunroom which is now serving as the play room. There were a couple of major things that were standing in our way before we started this remodel. One was the oversized (read as...GIANT) furnace smack in the center of the basement, second, were the two 40 gallon water heaters, and a water softener also right in prime real estate territory.
So far we have done the following
1. Knocked down the walls of the finished area to open them up to the unfinished area.
2. We have removed the old furnace and replaced it with a smaller more effecient unit and had it zoned for all three floors. it was also relocated to the back where it will be inside of our storage area.
3. We removed the old water heaters and installed a tankless water heater also back in the storage area.
4. Relocated the water softener.
5. Had plumbing moved around and rough plumbed for bathroom vanity and wet bar
6. Framed walls and ceiling
Another problem with our basement...well not so much with our basement but more to do with "us" is that we have too much "stuff"! This remodel has forced us to rid ourselves of unnecessary things. We had a large garage sale this summer which helped tremendously We are still a work in progress but hope to have everything neatly tucked away into a reorganized storage area when we are done.
The "BEFORE" pictures
Stairway
Stairway
Future bathroom
Future TV viewing area and closet around the ejector pit
Old tool area
water heaters and storage area to become wet bar
Storage area will remain a storage area (also includes the sump pump, central vac and now
includes the tankless water heater, water softener, and furnace). We're going to adjust the shelves to be able to stack totes more efficiently.
Unfinished area...door to finished area to the side of the stairs
Finished area
Finished area and closet
....coming up next will be a few progress pictures I'm getting excited to get the electrician out here so we can button up the walls and ceiling and get on to fun finishing work.
I'm really happy to be back!!!


















































